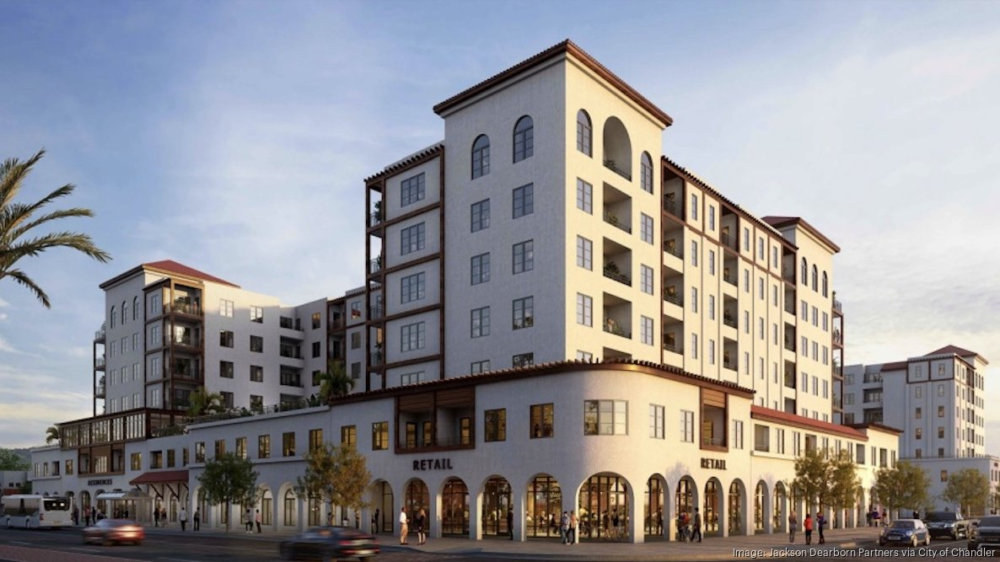Listen to this article 4 min
A proposed multifamily tower and about 30,000 square feet of office and retail space are a step closer to reality in Chandler.
Chandler’s Planning & Zoning Commission recommended approval on Wednesday evening for a rezoning and preliminary development plan for One Chandler — a mixed-use project on the southeast corner of Arizona Avenue and Chandler Boulevard.
Chandler’s Planning & Zoning Commission approved the rezoning and preliminary development plan for One Chandler through the consent agenda, which did not require discussion before the vote.
One Chandler would consist of a seven-story, 291-unit “upscale” multifamily tower with an internal parking structure; 17,000 square feet of ground-floor retail space and 13,000 square feet for office use. The 291 units would mostly consist of one-bedroom and two-bedroom units, 53 studio units and 11 three-bedroom units.
The proposed building height is 100 feet. The entire project would wrap around an existing Jack in the Box fast food restaurant and is located near Chandler Community Center, a public library as well as Chandler City Hall.
Chicago-based Jackson Dearborn Partners is the developer of the project. The rest of the development team is comprised of Sub4 Development Co. as the general contractor, Myefski Architects as the architect and Sustainability Engineering Group as the civil engineer. Withey Morris Baugh PLC’s Benjamin Tate is the land-use and zoning attorney for the project.
Jackson Dearborn lists other Valley projects it has in the works, including The Artisan in Scottsdale; Solace at Casa Grande Crossings; and Revolve at P83 in Peoria. Like One Chandler. The Artisan and Revolve at P83 are considered in “pre-development” by the company.
The site of One Chandler is located just to the north of another mixed-use project that recently received approval in the city of Chandler. Last December, Chandler City Council approved The District Downtown project. That project is being co-developed by Meridian West AZ/202 LLC and Kaplan Acquisitions LLC on the southwest corner of Pecos Road and Arizona Avenue.
Plans call for a variety of commercial uses for The District Downtown, including more than 360,000 square feet of new office across four buildings; a five-story, 180-key hotel, 795 multifamily units; nearly 45,000 square feet on retail pads with another 34,000 square feet for restaurants.
© 2024 American City Business Journals. All rights reserved. Use of and/or registration on any portion of this site constitutes acceptance of our User Agreement (updated April 19, 2024) and Privacy Policy (updated December 19, 2023). The material on this site may not be reproduced, distributed, transmitted, cached or otherwise used, except with the prior written permission of American City Business Journals.
Chandler planning officials recommend approval for downtown mixed-use development – Phoenix Business Journal – Phoenix Business Journal

(Visited 1 times, 1 visits today)
