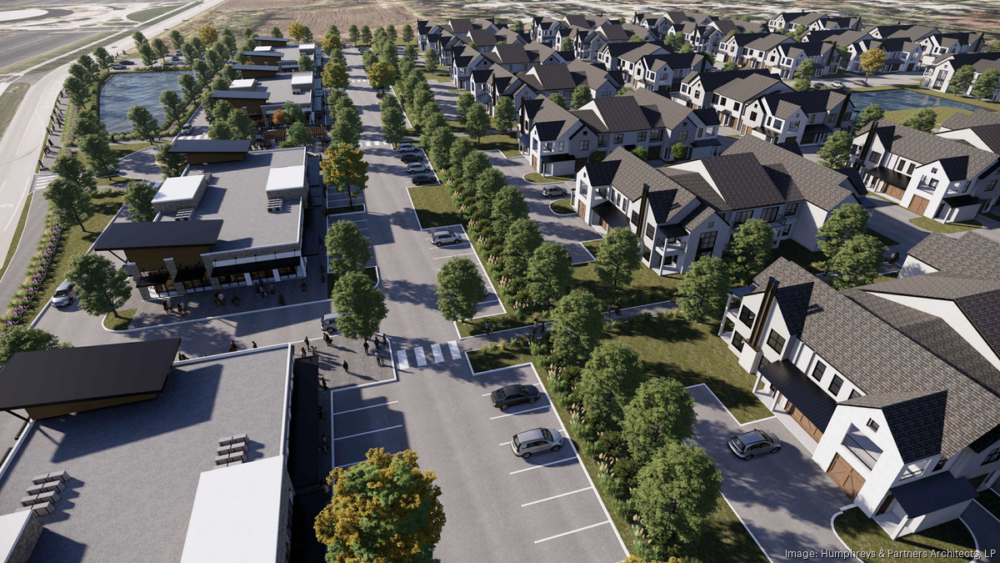A new mixed-use development is proposed for region. The development would bring a new housing option to existing and potential residents as well as commercial opportunities for local businesses in the growing municipality.
RHM Real Estate Group proposed a new community in Huber Heights, dubbed Lehman Farm. The community, also to be worked on by Humphreys & Partners Architects, features 300 residential townhomes and four commercial spaces on its 43-acre site at 7125 Executive Blvd.
Of the 22 acres slated for development, 17 acres will house the hundreds of new residential townhome apartments while the remaining five acres will hold four commercial out lots.
“This site is located along a well-traveled thoroughfare, surrounded by residential uses to the north and west, commercial uses to the south, and Carriage Hill MetroPark to the east,” Municipal documents stated. “The vast majority of the proposed land uses are residential and are located adjacent to other residential uses. The proposed commercial out lots, which will likely have more intensive uses, are located to front Executive Boulevard.”
Proposal plans showed interior sidewalks and connections between the commercial and retail area as well as to the northern neighborhood. Additionally, a multi-use pathway is proposed along Executive Boulevard.
531 parking spaces have been designated between garage and surface parking – equaling more than one spot per bedroom. The commercial sector will hold 178 parking spaces.
Additional details on unit size and estimated monthly costs have not been disclosed.
The development received approval earlier this month to rezone the vacant land from Planned Employment Park to Planned Mixed Use. The plan is anticipated to be approved by the city in two sections: phases one and two, then phases three and four.
“This plan represents phases one and two, and follows the takedown options the developer has with the city. Phases three and four, the other half of the Lehman Farm, will require separate basic development plan approval,” Municipal documents stated.
Phase breakdowns and estimated construction timelines were not disclosed.



