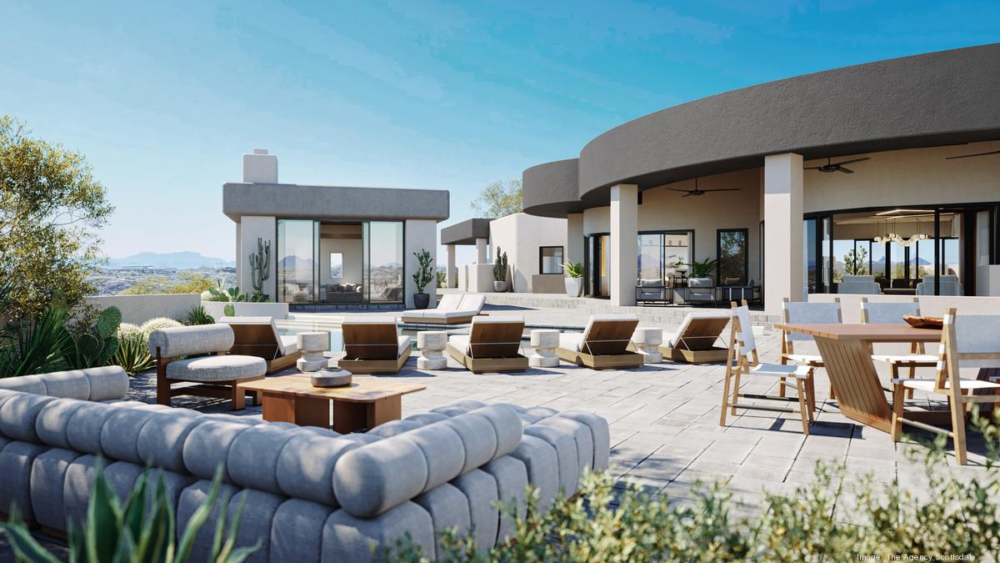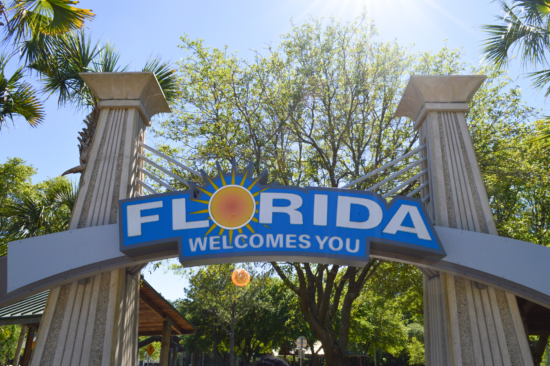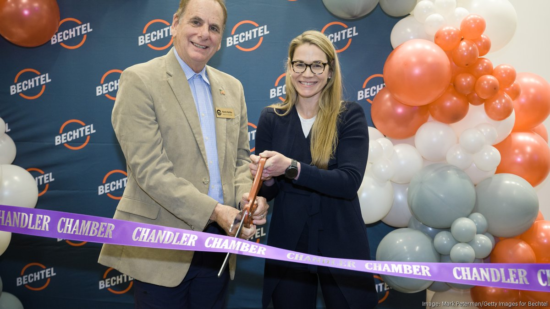Mauricio Umansky, the star of Netflix’s “Buying Beverly Hills” and CEO of The Agency, will be in town Feb. 7 to kick off an exclusive viewing of a $12.995 million Scottsdale mansion the Beverly Hills-based agency has listed.
Wendy Walker and Kristin Oas of The Agency Scottsdale are listing agents for the 6,963-square-foot home at 41851 N. 112th Place, which is near Cave Creek Road and Desert Mountain Parkway within the Desert Mountain luxury community.
“It was important to the developers to have his reach, along with The Agency,” said Walker, managing director of The Agency Scottsdale, which opened a handful of years ago and has 65 sister offices in eight countries.
Umansky’s wife, Kyle Richards, is a star on “The Real Housewives of Beverly Hills” reality TV series, she said.
“Kristin and I are representing the property here from Arizona,” Walker said. “It’s a big deal he’s involved on the marketing side.”
Scottsdale-based JSF Design Inc. is the developer and designer of the rebuild project of the home originally built by Scottsdale-based Salcito Custom Homes in 1997.
Built on 1.3 acres, the home features a spiraling staircase that leads to a stargazing deck that offers 180-degree views of the mountains, said Walker. It also overlooks the 18-hole Apache golf course at Desert Mountain.
With six bedrooms and 5.5 bathrooms, the home includes a gym, 10-person movie theater, four-car garage and an additional 7,251 square feet of outdoor entertaining space that leads to a negative-edge pool and spa, poolhouse and two outdoor showers. An attached casita has a separate entrance and a full catering kitchen. It also boasts a 1,000-bottle wine room.
“All the doors in the great room collapse into the wall so you can literally walk right outside onto the patio,” Oas said.
The master bedroom alone is 1,385 square feet, offering two huge custom closets — one of the closets spans two stories — that feature custom cabinetry inspired by high-end retailers like Barneys New York and Ted Baker of London.
Click through the gallery for a peek at some renderings of the project.
This is the first home of three properties that are part of Alta Vista, a collection of three luxury homes within Desert Mountain.
This first home — on lot 126 — is named Solace. The JSF Design team took existing floor plans of the home and redesigned the entire layout and flow.
JSF Design also designed homes on two adjacent lots.
Solitude will be 7,353 square feet and feature a suspended fireplace that separates the great room from the indoor/outdoor dining room. The great room doors will retract into the walls to highlight a three-sided indoor/outdoor bar. Amenities will include a movie theater, gym, bocce court, outdoor kitchen and bar as well as a second level covered view deck.
Serenity will be 6,350 square feet and include a calming wrap around reflection pool that can be seen from multiple areas of the home through floor-to-ceiling windows. The four-bedroom home also will include a guest casita and five-car garage.
Construction is expected to begin soon on Solitude and Serenity, Oas said, with each on about an acre of land.
Please join the Phoenix Business Journal and TGen for their Bioscience Impact Breakfast – 20th Anniversary of TGen!
Healthiest Employers® recognizes organizations that are committed to creating a healthy workplace.
© 2023 American City Business Journals. All rights reserved. Use of and/or registration on any portion of this site constitutes acceptance of our User Agreement (updated January 24, 2023) and Privacy Policy (updated January 24, 2023). The material on this site may not be reproduced, distributed, transmitted, cached or otherwise used, except with the prior written permission of American City Business Journals.
Netflix star lists $13M mansion at Desert Mountain in north Scottsdale – The Business Journals

(Visited 1 times, 1 visits today)


